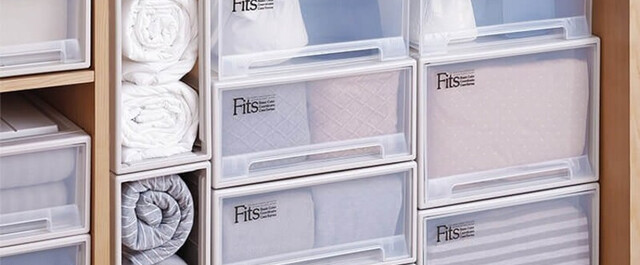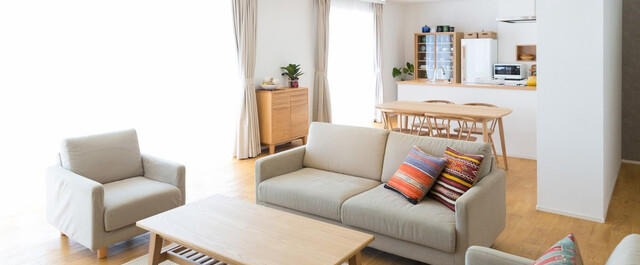
トールハウス・フルハウス
5人+1匹家族の生活の場が積層された、建坪10坪の『2世帯住宅』。
雑然とした周辺環境の中、周りと柔らかく関係を取り結ぶ住宅。地下親世帯LDKにバウンドする光、光・風を輸送する階段、周辺環境を水平のパノラマに切取る横長連続窓、屋根裏部屋のような個室・・ 様々な距離感で外部を感じられる住宅。
The site is located on a town in which single-family houses and apartments mixed, and is hard to forecast the state of environment in the future.
Shape of the house is determined according to the height limit of the Building Standards Law.
Internal areas for two generations that have the different ceiling heights are stacked vertically, while sharing the entrance and bath area.
In order to be able to live comfortably without being affected by the changes in the future in the surrounding environment, main openings are set up around stairs as buffer zone between exterior and living area.
In addition, on the upper floor living area, horizontal panorama windows offer equal brightness throughout the room over the future in spite of the size that is made consideration of privacy, and offer interesting fragmented view of the surrounding environment.
本サービス内ではアフィリエイト広告を利用しています
- 1368
- 5
- 0
-
いいね
-
クリップ








- 1368
- 5
-
いいね
-
クリップ
あなたにおすすめ
関連キーワード
関連アイデア
-
 ダイソーでラベルシールを発見!詰め替えボトルが100円(税抜き)でお洒落に変身~♡uchan_cube
ダイソーでラベルシールを発見!詰め替えボトルが100円(税抜き)でお洒落に変身~♡uchan_cube -
 壁紙クロスの種類一覧!特徴や見分け方・値段まで分かりやすく解説LIMIA編集部
壁紙クロスの種類一覧!特徴や見分け方・値段まで分かりやすく解説LIMIA編集部 -
 小型冷蔵庫の収納術をプロが伝授!狭い庫内を最大限に活用する5つのポイント思考の整理収納塾 田川瑞枝
小型冷蔵庫の収納術をプロが伝授!狭い庫内を最大限に活用する5つのポイント思考の整理収納塾 田川瑞枝 -
 【庭DIY】台風に負けない!ラティスフェンスと人工芝マットの固定方法をご紹介☆____pir.y.o
【庭DIY】台風に負けない!ラティスフェンスと人工芝マットの固定方法をご紹介☆____pir.y.o -
 玄関タイルのリフォーム費用・相場はどれくらい?素材についても徹底検証!LIMIA 住まい部
玄関タイルのリフォーム費用・相場はどれくらい?素材についても徹底検証!LIMIA 住まい部 -
 【2024年】エコキュートのおすすめ11選!メーカー別の比較やメンテナンス方法を解説LIMIA編集部
【2024年】エコキュートのおすすめ11選!メーカー別の比較やメンテナンス方法を解説LIMIA編集部 -
 縁甲板とは?フローリングとの違いや相場価格・DIYの貼り方も解説!LIMIA編集部
縁甲板とは?フローリングとの違いや相場価格・DIYの貼り方も解説!LIMIA編集部 -
 2階建てを3階建てにリフォーム!家を“上に”増築するには?LIMIA 住まい部
2階建てを3階建てにリフォーム!家を“上に”増築するには?LIMIA 住まい部 -
 ケレンとはなに?種類やケレン清掃に使用する工具まで徹底解説LIMIA編集部
ケレンとはなに?種類やケレン清掃に使用する工具まで徹底解説LIMIA編集部 -
 工具必要なし!どんな場所にもピッタリなワイヤーラティスで作る男前バスケット。おもちタレント
工具必要なし!どんな場所にもピッタリなワイヤーラティスで作る男前バスケット。おもちタレント -
 スマートロックのおすすめ6選!後付けできる鍵の特徴や費用を比較LIMIA 暮らしのお役立ち情報部
スマートロックのおすすめ6選!後付けできる鍵の特徴や費用を比較LIMIA 暮らしのお役立ち情報部 -
 ガルバリウム鋼板の屋根に太陽光発電を設置!気を付けたいことって?LIMIA 住まい部
ガルバリウム鋼板の屋根に太陽光発電を設置!気を付けたいことって?LIMIA 住まい部 -
 リフォームするときは近隣住民への挨拶が必要!挨拶や手紙の例文・粗品の相場も解説LIMIA編集部
リフォームするときは近隣住民への挨拶が必要!挨拶や手紙の例文・粗品の相場も解説LIMIA編集部






















